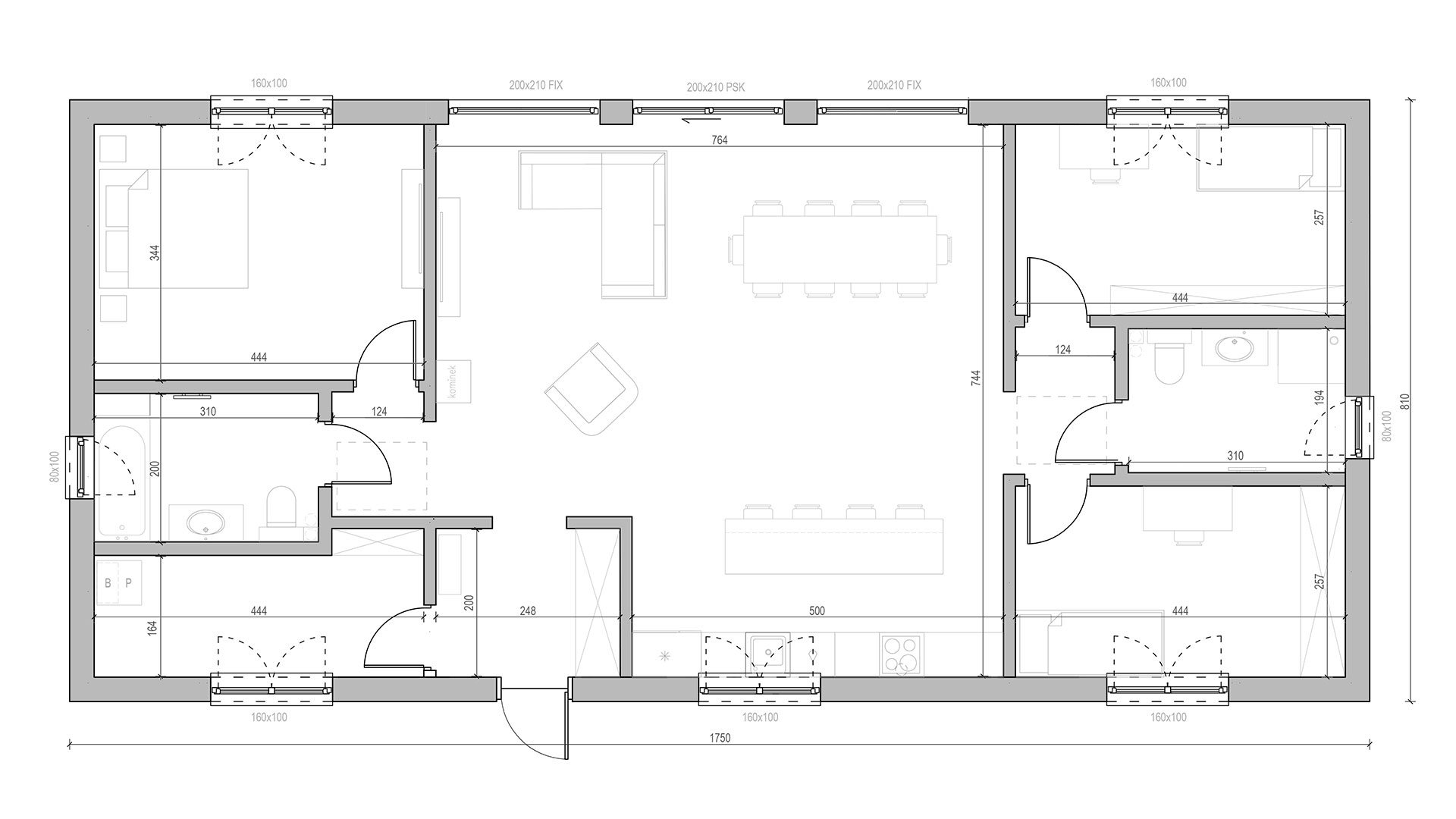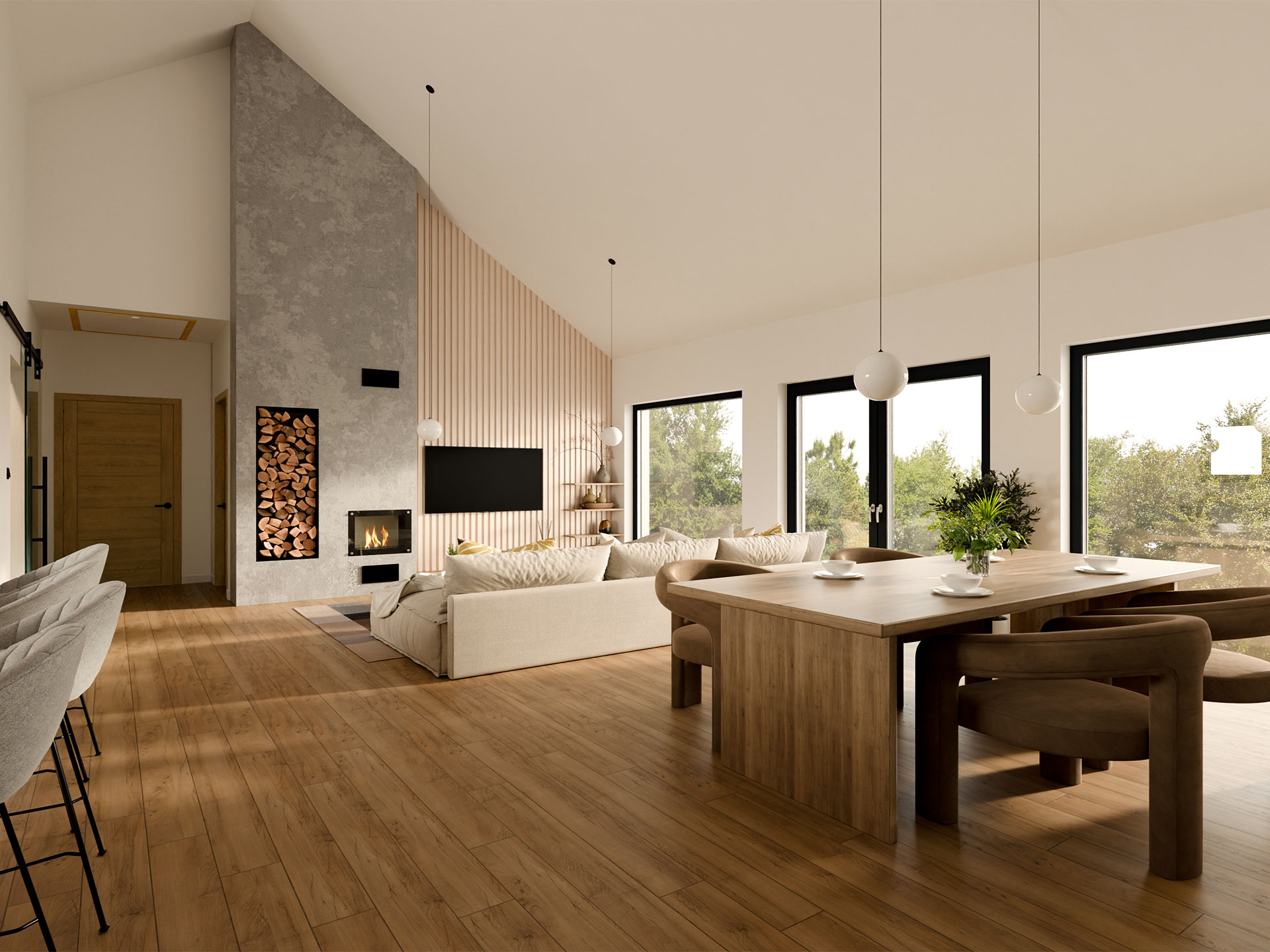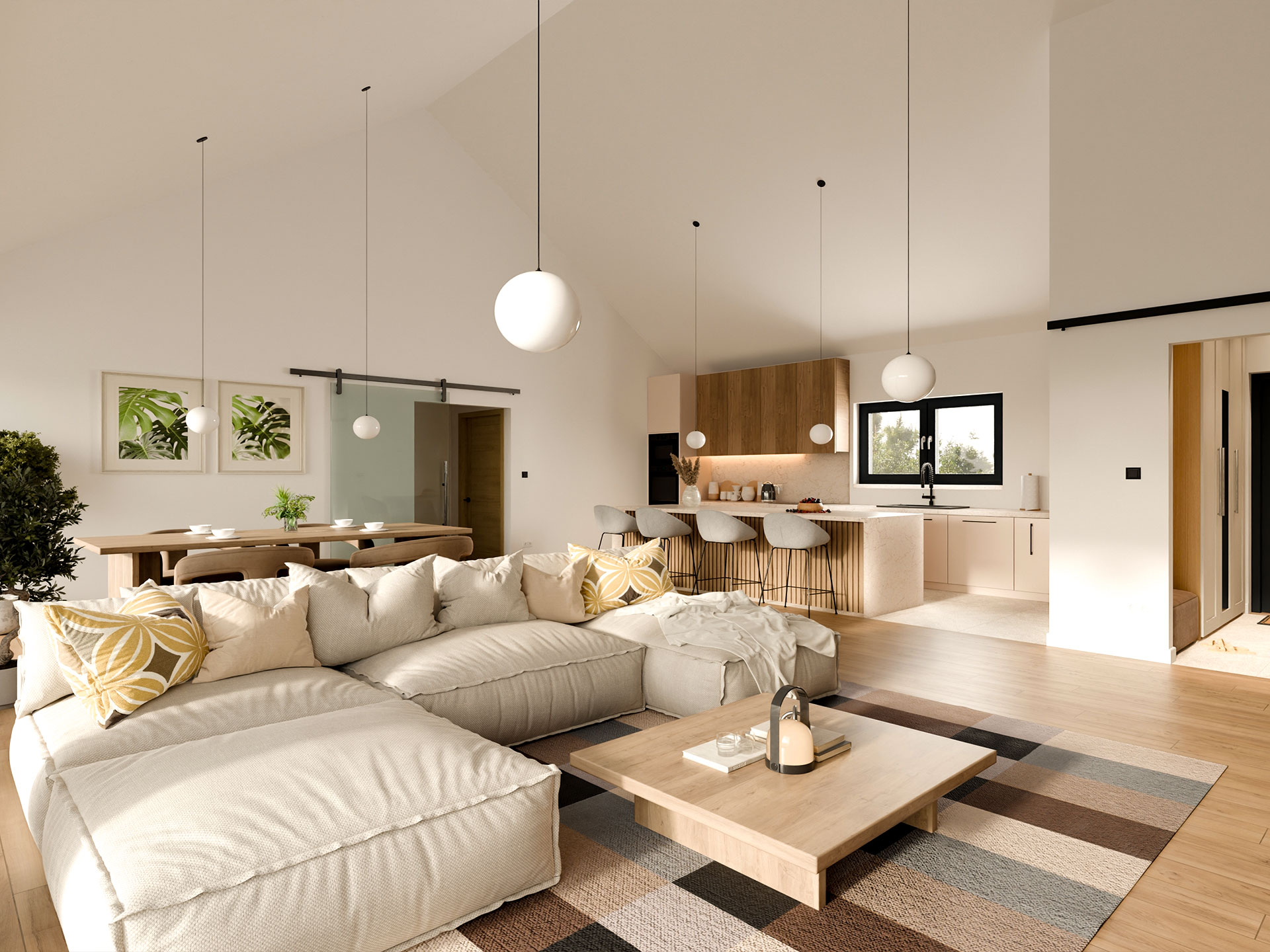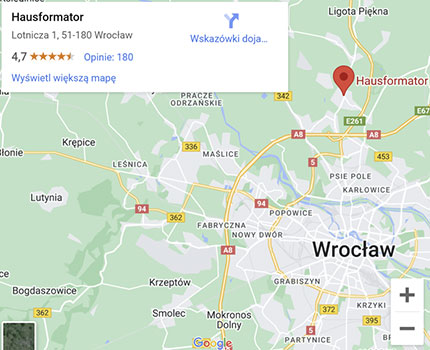spec
1. Nasz architekt wykonuje zagospodarowanie terenu i przygotowuje
dokumenty do pozwolenia na budowę lub do zgłoszenia.
2. Nasza ekipa lub klient wykonuje fundament od razu po uzyskaniu
pozwolenia.
3. Po odczekaniu 21 dni aby fundament nabrał wytrzymałości
transportowana jest stalowa konstrukcja nośna na samochodach ciężarowych.
Przy pomocy dźwigu ustawiana jest na fundamencie i skręcana.
4. W ciągu 3-4 dni nasza ekipa przeprowadza cały montaż:
-na dachu montowana jest membrama dachowa, łaty, kontrłaty
-zakładana jest blachodachówka
-montowane są okna
-montowane są drzwi zewnętrzne
-rozciągana jest wiatroizolacja
-do ścian zewnętrznych mocowane są płyty OSB15
-do płyt przykręcany i przyklejany jest styropian fasadowy 20cm
-budynek z zewnątrz pokrywany jest klejem z wtopioną siatką
Na tym etapie budynek jest w pełni zamknięty i może stać przez
dłuższy czas nawet bez nałożonego tynku.
1. Our architect performs land development and prepares documents for a
building permit or for notification.
2. Our team or the client performs the foundation immediately after
obtaining the permit.
3. After waiting 21 days for the foundation to gain strength, the steel
supporting structure is transported on trucks. With the help of a crane, it
is placed on the foundation and screwed
together.
4. Within 3-4 days, our team carries out the entire assembly:
-roof membrane, battens, counter-battens are installed on the roof
-metal roof tiles are installed
-windows are installed
-external doors are installed
-wind insulation is stretched
-OSB15 boards are attached to the external walls
-20 cm facade polystyrene is screwed and glued to the boards
-the building is covered with glue with embedded mesh from the outside
At this stage the building is fully enclosed and can stand for a
longer period of time even without plaster.
-rozprowadzenie instalacji elektrycznej
(14 700zł brutto - koszt prac instalatora z materiałami)
-rozprowadzenie instalacji wodnokanalizacyjnej
(11 900 brutto - koszt prac instalatora z materiałami)
-ocieplenie przegród stalowych wełną (2300zł brutto)
-ocieplenie ram podłogi na płycie fundamentowej styropianem podłogowym
15cm (1665zł brutto)
-ocieplenie szkieletu konstrukcji wełną w ścianach zewnętrznych 10cm, w
dachu 15cm (2600zł brutto)
-wykonanie wylewki podłogi (4500zł brutto - koszt prac firmy
zewnętrznej)
-montaż płytowania GK całego domu w tym ściany zewnętrzne podwójnie
(4030zł brutto)
-ocieplenie stropu wełną 10cm (1080zł brutto)
-płytowanie podłogi poddasza OSB22 (2076zł brutto)
-montaż lekkiej konstrukcji ścianek działowych z profili C i U (2000zł
brutto)
-wprowadzenie w ściany działowe instalacji elektrycznej (0zł)
-wygłuszenie ścianek działowych wełną 10cm (1750zł brutto)
-laying out the electrical installation
(PLN 14,700 gross - cost of the installer's work with materials)
-laying out the water and sewage installation
(PLN 11,900 gross - cost of the installer's work with materials)
-insulation of steel partitions with wool (PLN 2,300 gross)
-insulation of the floor frames on the foundation slab with 15 cm floor
polystyrene (PLN 1,665 gross)
-insulation of the frame structure with wool in external walls 10 cm, in
the roof 15 cm (PLN 2,600 gross)
-making a floor screed (PLN 4,500 gross - cost of the external company's
work)
-installation of GK boarding of the entire house, including double
external walls (PLN 4,030 gross)
-insulation of the ceiling with 10 cm wool (PLN 1,080 gross)
-laying of the attic floor with OSB22 (PLN 2,076 gross)
-assembly of a lightweight partition wall structure made of C and U
profiles (PLN 2,000 gross)
-insertion of electrical installation into the partition walls (PLN 0)
-soundproofing of the partition walls with 10 cm wool (PLN 1,750 gross)

|
|
|
|
|---|---|---|
|
|
|
|
|
|
|
|
|
|
|
|
|
|
|
|
|
|
|
|
|
|
|
|
|
|
|
|
|
|
|
|
|
|
|
|
|
|
|
|
|
|
|
|
|
|
|
|
|
|
|
|
|
|
|
|
|
|
|
|
|
|
|
|
|
|
|
|


1. Elewacja Tynk, siatka z klejem
2. Styropian elewacyjny 20cm
3. Konstrukcja nośna 10cm
Konstrukajca wypełniona jest pianą PUR (pomiędzy belkami stalowymi i w belkach)
Piana PUR trwale łączy się ze styropianem
W konstrukcji stalowej przez otwory technologiczne rozprowadzone są instalacje
4. Płyta OSB 15mm
5. Płyta GK
Grubość całej ściany to 33cm
Wsp. przenikania ciepła: 0,125
Wymagana norma: 0,20
1. Blacha na rąbek, obróbki
2. Kontrłaty drewniane
3. Łaty drewniane - dystans
4. Membrama dachowa 4 warstwowa
5. Krokwie drewniane 20cm
6. Kratownica konstrukcji nośnej 30cm
Krokwie i część kratownicy wypełniona jest pianą PUR (30cm)
7. Płyta OSB 15mm
8. Płyta GK
Grubość całego dachu to 58cm!
Wsp. przenikania ciepła: 0,09
Wymagana norma: 0,15
1. Ocieplona płyta fundamentowa
2. Styropian podłogowy 15cm
3. Wylewka podłogowa 7cm
W wylewce podłogowej zatopione są rurki od ogrzewania podłogowego
4. Panele/Kafle do 3cm
*W stanie deweloperskim klient otrzymuje dom bez wierzchniej warstwy czyli zakończony na wylewce podłogowej
*Stan surowy zamknięty nie obejmuje ani izolacji ani wylewki
Grubość podłogi to 25cm
Wsp. przenikania ciepła: 0,127
Wymagana norma: 0,30
W przypadku tego modelu wymagane jest pozwolenie na budowę
| Etap | Szczegóły |
|---|---|
|
1. Weryfikcaja dokumentów |
Warunki zabudowy Badanie geotechniczne gruntu Mapka do celów projektowych |
|
2. Podpisanie umowy |
|
|
3. Płatność 1: (zadatek) 10000zł brutto |
Kwota wyliczona dla Vatu 8% Płatność nr1 w terminie do 3dni od podpisania umowy |
|
4. Przygotowanie kompletu dokumentów do pozwolenia na budowę |
W tym modelu nasz architekt musi wykonać tylko zagospodarowanie terenu |
|
5. Płatność 2: 50000zł brutto |
Kwota wyliczona dla Vatu 8% Płatność nr2 w terminie do 30dni od podpisania umowy |
|
6. Otrzymanie pozwolenia na budowę |
Decyzja wydawana jest w ciągu 65 dni od dnia złożenia wniosku |
|
7. Wykonanie fundamentów |
|
|
8. Płatność 3: 40000zł brutto |
Kwota wyliczona dla Vatu 8% Płatność nr3 w terminie do 3dni od wykonania fundamentów Fundament musi odczekać 30dni, w tym czasie rozpoczynamy budowę konstrukcji nośnej |
|
9. Odbiór konstrukcji nośnej |
Konstrukcja nośna skręcana jest testowo na placu przed zakładem produkcyjnym, klient osobiście lub przez wideorozmowę przeprowadza odbiór techniczny. |
|
10. Płatność 4: 80000zł brutto |
Kwota wyliczona dla Vatu 8% Po zaakceptowaniu stanu technicznego konstrukcji, klient ma 3 dni na płatność nr4. Brak płatności wstrzymuje transport |
|
11. Transport i montaż konstrukcji nośnej na fundamencie |
|
|
12. Płatność 5: 79200zł brutto |
Kwota wyliczona dla Vatu 8% Płatność nr5 w terminie do 3dni od montażu konstrukcji na płycie fundamentowej |
|
13. Budowa u klienta zakres nr1 |
Krokwie, łaty, membrama, blacha na rąbek, obróbki, orynnowanie Styropian elewacyjny, okna, drzwi zewnętrzne |
|
Koniec budowy do Stanu Surowego Zamkniętego Kolejne etapy dotyczą Stanu Deweloperskiego |
|
|
14.Płatność 6: 92692zł brutto |
Kwota wyliczona dla Vatu 8% Płatność nr6 w terminie do 3dni od zakończenia poprzedzającego etapu prac |
|
15.Budowa u klienta zakres nr2 |
Płytowanie stropu nad pokojami Montaż wyłazów - poddasze Konstrukcja ścianek działowych Styropian podłogowy |
|
16.Płatność 7: 40000zł brutto |
Kwota wyliczona dla Vatu 8% Płatność nr7 w terminie do 3dni od zakończenia poprzedzającego etapu prac |
|
17.Budowa u klienta zakres nr3 |
Instalacje hydrauliczna, elektryczna Motaż rekuperacji, pompy ciepła |
|
18.Płatność 8: 40000zł brutto |
Kwota wyliczona dla Vatu 8% Płatność nr8 w terminie do 3dni od zakończenia poprzedzającego etapu prac |
|
19.Budowa u klienta zakres nr4 |
Pianowanie PUR ścian i dachu Płytowanie dachu Wylewka podłogowa Szpachlowanie i malowanie ścian i sufitu |
|
Koniec budowy do Stanu Deweloperskiego |

OFERTA Z DNIA 25.04.2024

DOM Z PODDASZEM UŻYTKOWYM
POWIERZCHNIA: 88 m2
kontakt@hausformator.pl
Lotnicza 1 Szymanów 51-180
PARAMETRY DOMU NS57
HAUSFORMATOR POLSKA SP. Z O.O.
Stanisława Leszczyńskiego 4 Wrocław
NIP 8971930131
KRS 0001070635
REGON 527017716

Lotnicza 1 Szymanów 51-180
kontakt@hausformator.pl
www.hausformator.pl/wroclaw


OFERTA Z DNIA 25.04.2024
MODEL NS57
www.hausformator.pl/oferta.html
520 213zł Netto
520 213zł Brutto [8% VAT]


1. Elewacja Tynk, siatka z klejem
2. Styropian elewacyjny 20cm
3. Konstrukcja nośna 10cm
Konstrukajca wypełniona jest pianą PUR (pomiędzy belkami stalowymi i w belkach)
Piana PUR trwale łączy się ze styropianem
W konstrukcji stalowej przez otwory technologiczne rozprowadzone są instalacje
4. Płyta OSB 15mm
5. Płyta GK
Wsp. przenikania ciepła: 0,125
1. Blacha na rąbek/blachodachówka, obróbki
2. Kontrłaty drewniane
3. Łaty drewniane - dystans wentylacyjny
4. Membrama dachowa 4 warstwowa
5. Krokwie drewniane 20cm
6. Kratownica konstrukcji nośnej 30cm
Krokwie i część kratownicy wypełniona jest pianą PUR (30cm)
7. Płyta OSB 15mm
8. Płyta GK
Wsp. przenikania ciepła: 0,09
1. Ocieplona płyta fundamentowa
2. Styropian podłogowy 15cm
3. Wylewka podłogowa 7cm
W wylewce podłogowej zatopione są rurki od ogrzewania podłogowego
4. Panele/Kafle do 3cm
*W stanie deweloperskim klient otrzymuje dom bez wierzchniej warstwy czyli zakończony na wylewce podłogowej
*Stan surowy zamknięty nie obejmuje ani izolacji ani wylewki
Wsp. przenikania ciepła: 0,127
HAUSFORMATOR POLSKA SP. Z O.O.
Stanisława Leszczyńskiego 4 Wrocław
NIP 8971930131
KRS 0001070635
REGON 527017716

Lotnicza 1 Szymanów 51-180
kontakt@hausformator.pl
www.hausformator.pl/wroclaw
